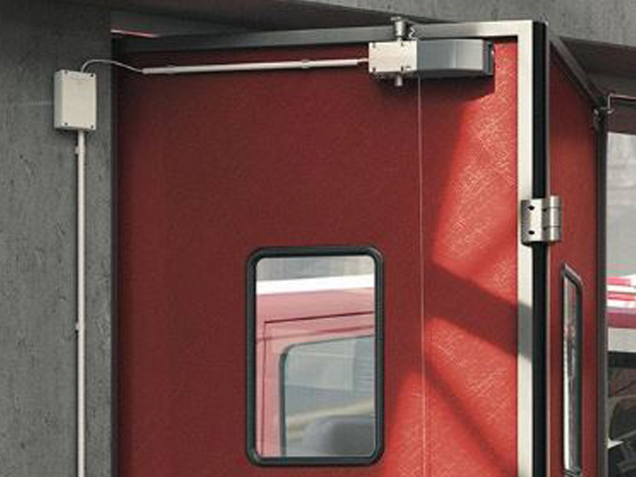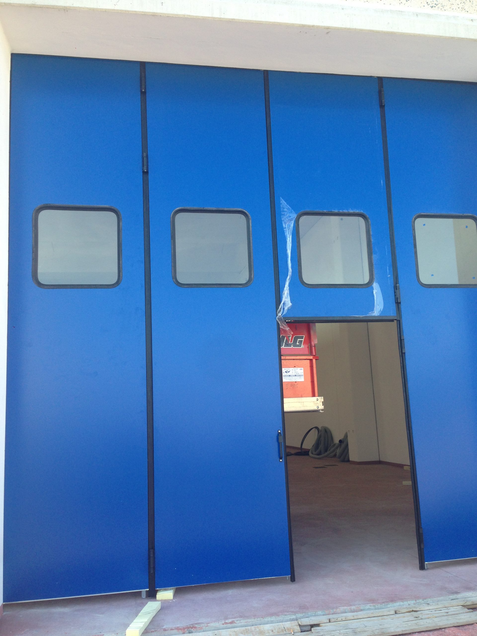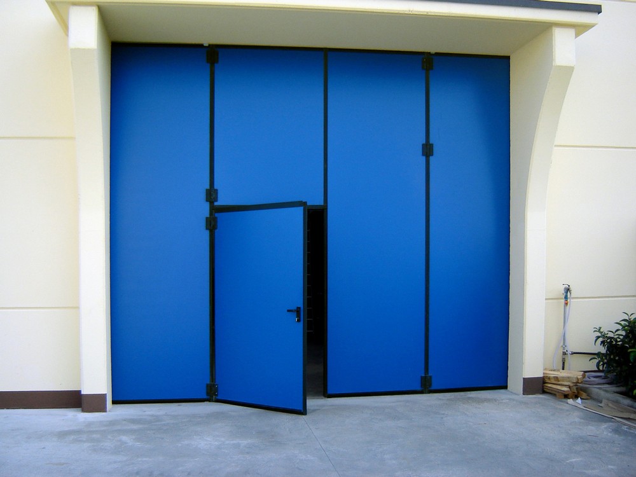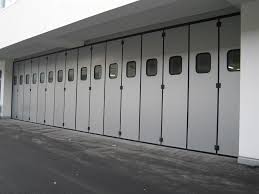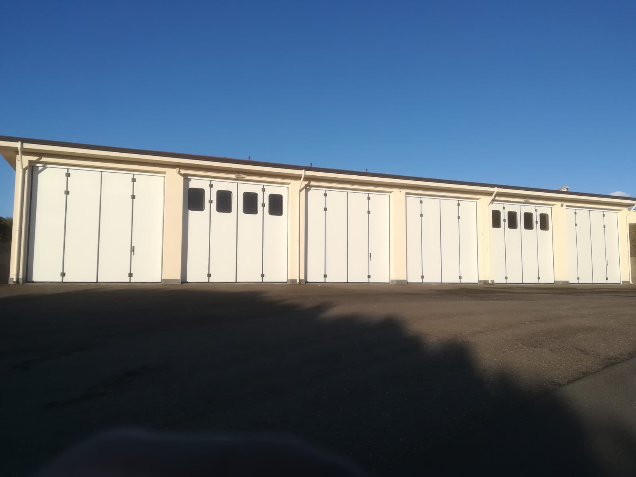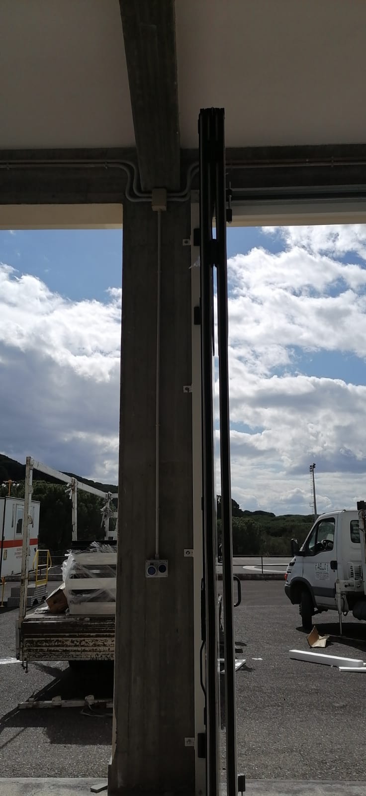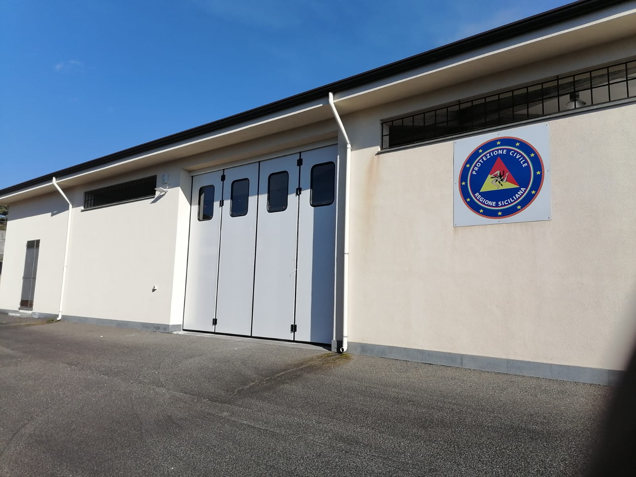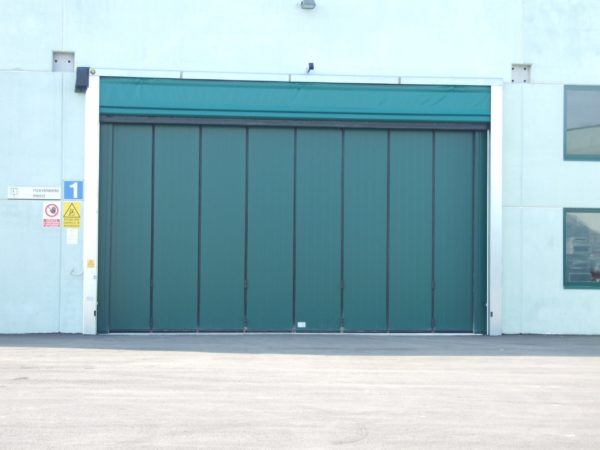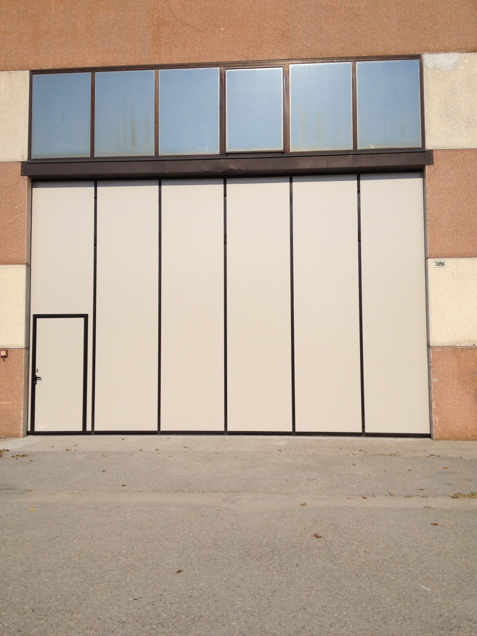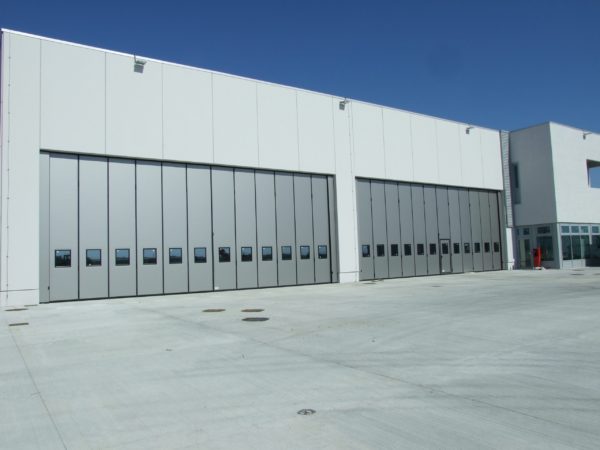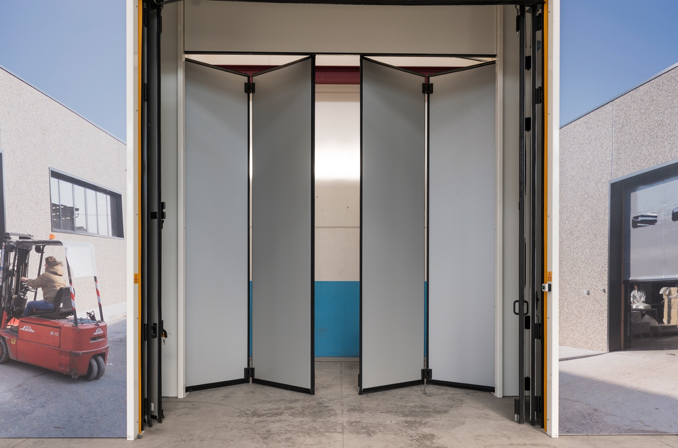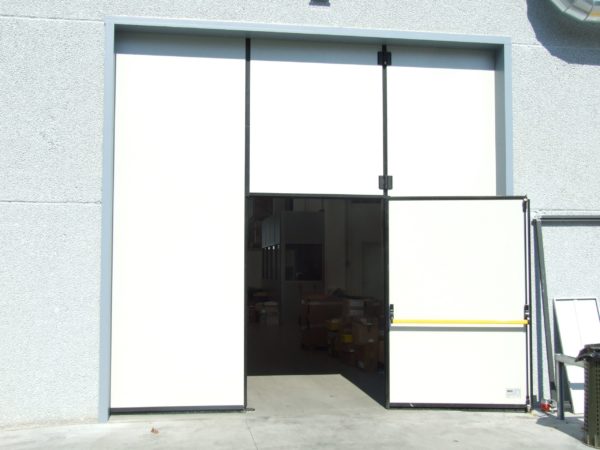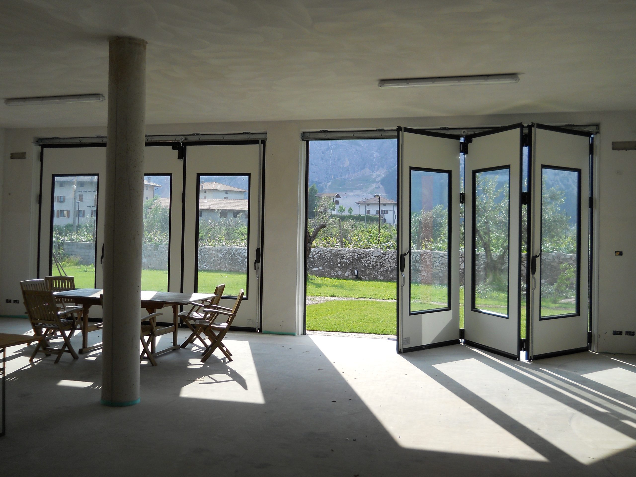In the industrial premises, the folding door represents the most adaptable closure as it meets several requirements and it is suitable for dividing walls of small and big size areas.
The folding closed door is a fixed wall that can open with a minimum upper and side encumbrance; it is safe forpremises protection and workplace safety; in the model without floor guides, the pedestrian door is useful as emergency exit; the manual versionhas got an easy and maneuverable opening It complies with UNI EN 13241:2016 European standards and, from an environmental point of view, it presents remarkable thermal and acoustic reductions.
The door is always supplied with a CE plate with a serial number, installation manual, use-maintenance-security and declaration of DoP Performance in conformity with the new Regulation on the Construction Materials 305/2011 CPR and in compliance with the harmonized standard EN 13241-1.
FOLDING DOOR WITHOUT FLOOR GUIDE
This type of FOLDING DOOR WITHOUT FLOOR GUIDE can have from one to four doors per side and it can cover up to length 10 m
Insulated panel finish: pre-painted steel in standard RAL
Due to the lack of floor guide, in the equal shutter distribution (2 or 4 doors), it is possible to install the pedestrian door with half-divided shutter equipped with an internal emergency push bar and handle with external cylinder to facilitate the flow of people. This feature is fundamental in both functional and workplace safety aspects In this kind of doors, in case of danger, the lack of floor guides makes the walkaway the best solution as emergency exit
They are equipped with:
- Vertical and upper sealing gaskets
- Vertical and upper sealing gaskets
- Security internal mechanical locking
- Upper galvanised track for a perfect and smooth movement
On request:
- External mechanical security locks
- Pedestrian door
- portholes with opaque or transparent glasses
- ventilation grilles
- dead-man or automatic motorization (engine on the shutter)
FOLDING DOOR WITH FLOOR GUIDE
The folding doors WITH FLOOR GUIDE can be set up on with equal shutter distribution, from a minimum of two per side to a maximum of eight. They can close spaces up to a width of 20 m (8+8) and up to a height of m. 6,5.
The efficiency is provided by tracks with upper carriages and recessed guides with related lower bearings.
Insulated panel finish: pre-painted steel in standard RAL
On request:
- Vertical and upper sealing gaskets
- Lower no draught brushes
- Internal mechanical security locks
On request:
- External mechanical security closures
- Pedestrian door
- portholes with opaque or transparent glasses
- ventilation grille
- dead-man motorization(pulling driving motor)



