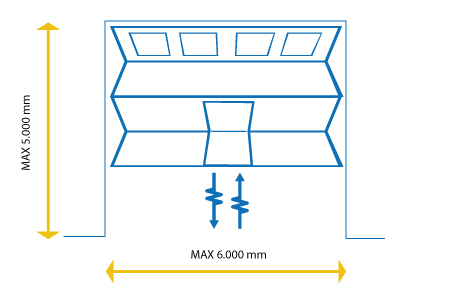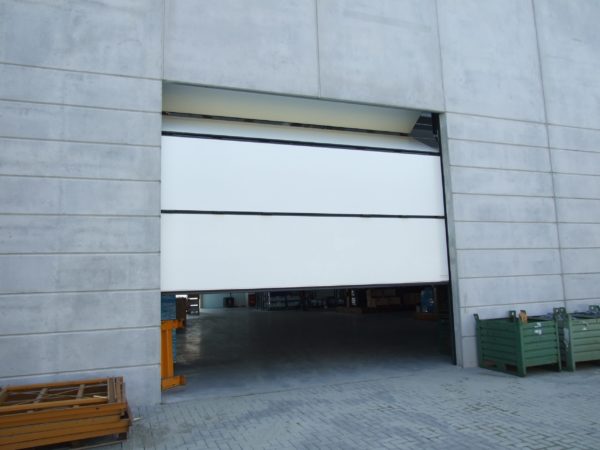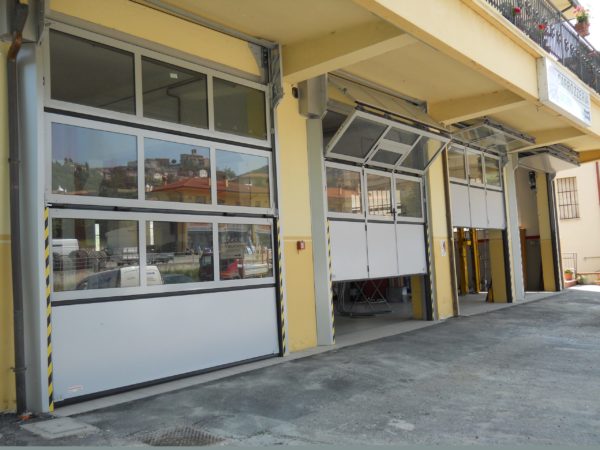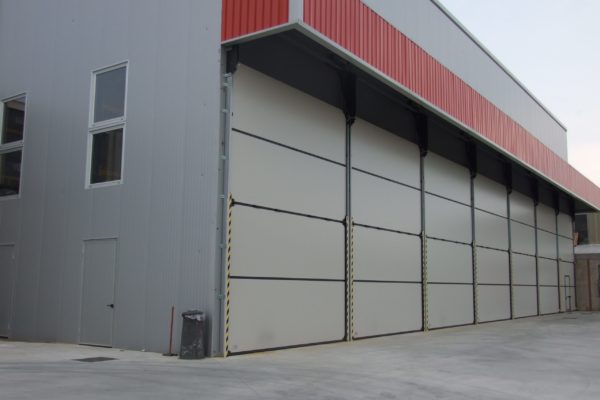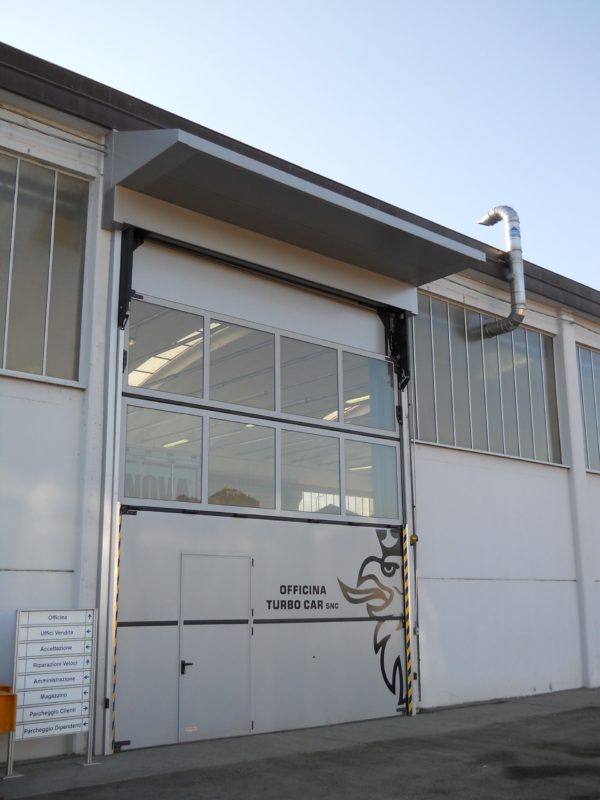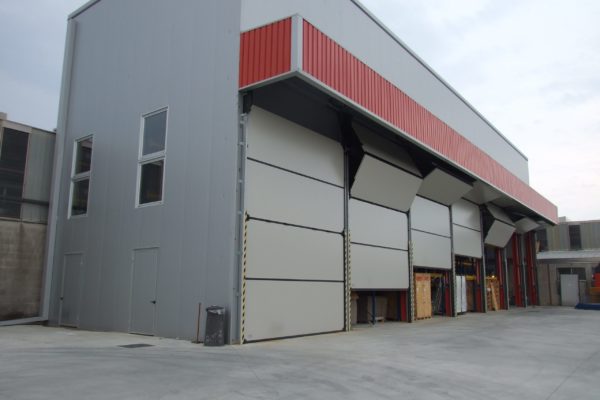Motorized industrial door ideal for applications on gates with space problems.
An exclusive patented opening system reduces the lateral dimensions optimizing the installation space.
It consists of 4 single-structural and self-supporting doors hinged together that by means of a chain drive are packed in the upper part of the passage. The fixing structure is designed to easily allow all the useful adjustments to a perfect alignment and adaptation of the door to the gate to be closed.
FEATURES
- Doors: self-supporting single-structure doors (variable dimensions)
- Thickness of doors: 55 mm
- Height of the individual doors: 1200 mm max
- Maximum length of doors: 6000 mm
- Configuration: 4
- Maximum and minimum dimensions of the gate to be closed: 6000 x 5000 H. Minimum wall hole height 2700 mm – Upper, lower and between-panel perimeter seals.
- System of handling: by means of chains inserted inside the side guides. release and manual emergency operation. The fall prevention system in case of broken chains uses 2 clamp parachutes that act on the side guides.
- Closing/Opening: – Three-phase electromechanical motor positioned laterally to the door pack, with limit switch and integrated fall arrester – control unit with low voltage controls and integrated push-button and “present man” logic – with automatic handling (optional)
Maximum Size
Materials and Finishes
- Insulated panels with self-extinguishing polyurethane class B2 free from CFC in double smooth or embossed pre-painted sheet
- RAL colours as standard
Optional
- Hinged pedestrian door with lower crossbar di H 120 mm (passage max 100 L x 2100 H): available only on doors with a height greater than 4200 mm; black aluminum frame paintable ( on request). The pedestrian door is made on the 2 panels at the bottom and located in the central part or decentralized (provided that a distance of 800 mm from the side edge is maintained. On request door with lower crossbar reduced to 30 mm.
- One-point lock closure with black cylinder and handles
Panic bar or push-bar on request.
- Porthole with perimeter profile in black aluminum with thermal break with angles at 90 and insertion of glass chamber or laminated up to a maximum thickness of 40 mm. Minimum distance between the portholes, 500 mm.
- Ventilation grille with fixed slats . Dimensions 600 x 300 H o 1000 x 600 H
